
Inspiration to reach great heights
Sukrithi is a very unique apartment design in terms of its planning, good design practices, openness, cross ventilation, nature friendliness and its architecture form. We adopted a very simple, but elegant form which made sure...
AMENITIES
Highlights
- Generator back up with soundproof enclosure for common area & apartment lighting.
- Fully equipped Gymnasium.
- Generator back-up for the entire sky villa
- Water supply with open-well in addition to the corporation water connection
- Reticulated gas connection to all apartments.
- Party area in Covered Terrace
- Children's Play Area
- 1 Service Elevator of 13 Passengers capacity and 2 Passenger Elevators of 8 Passenger capacity.
Specifications
- 9 spacious apartments are connected by ample corridor spaces on each floor.
- The common spaces are well planned and well executed, for the residents to enjoy openness, open gym, party terraces, community interactions and so on
- Landscaped Gardens, Indoor Games, Car Parking, Spacious Entrance Lobby, board room.
- A central courtyard where it gives a private green recreational space for the apartment.
- The tree terraces in every floor are an unique feature of Sukrithi providing sky lobbies for recreation.
- The corridors are planned with open passages with abundance of light and wind.
- Includes health facilities, association room,yoga zone,central garden space,old age zone
- Recreation Room, Paved Compound, Rain Water Harvesting, Open Space and 24 Hour Water Supply.
- Garden planters at different floors give an exquisite effect to the courtyard.


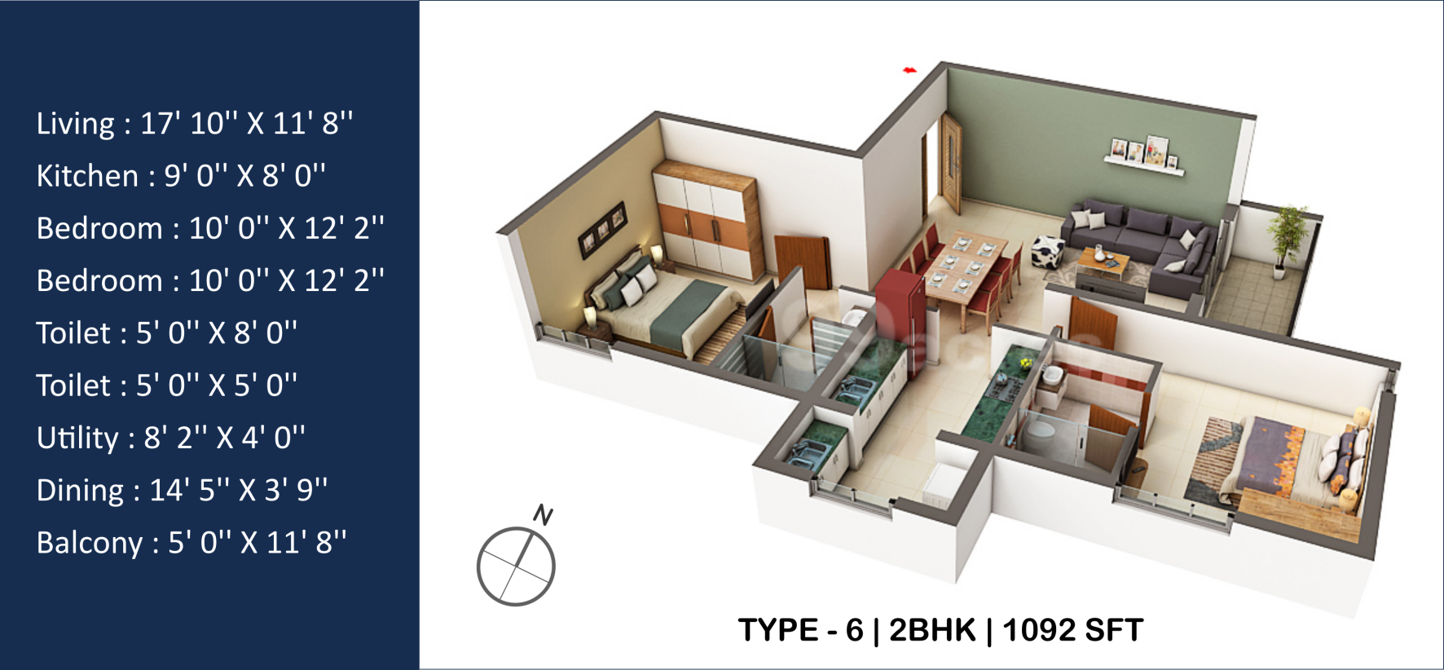
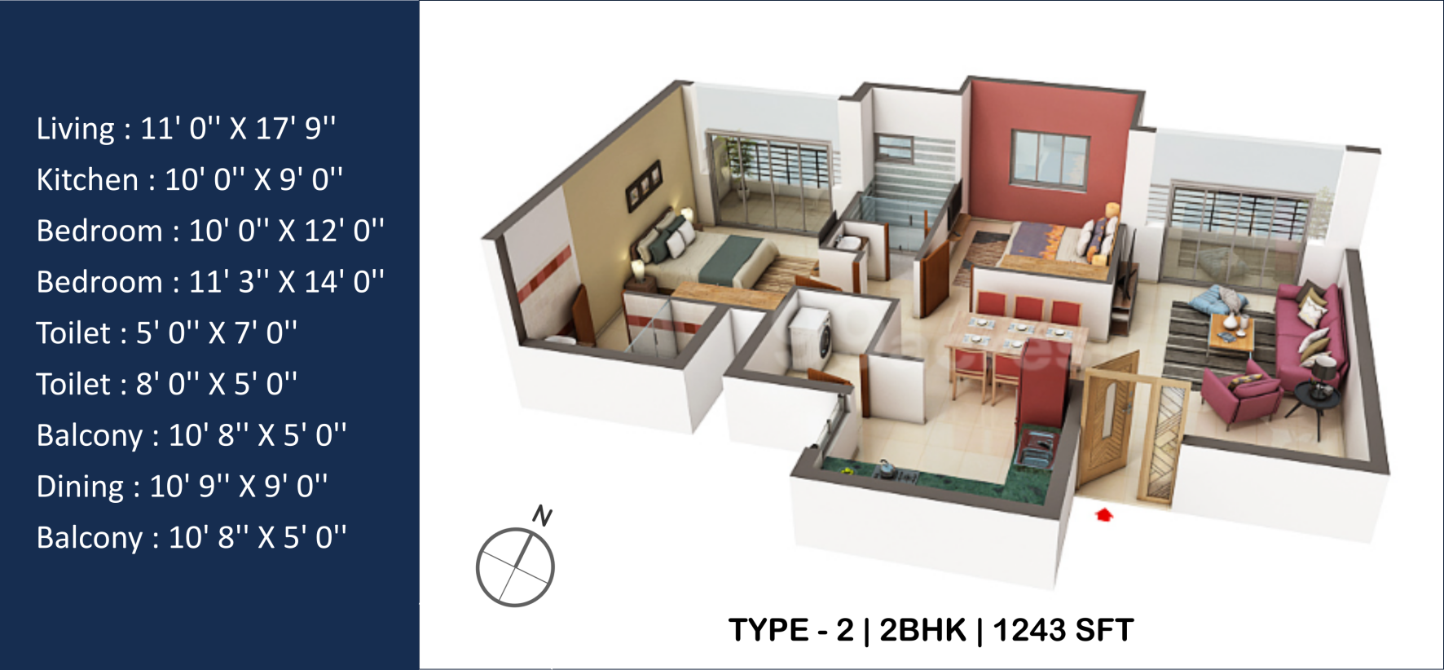
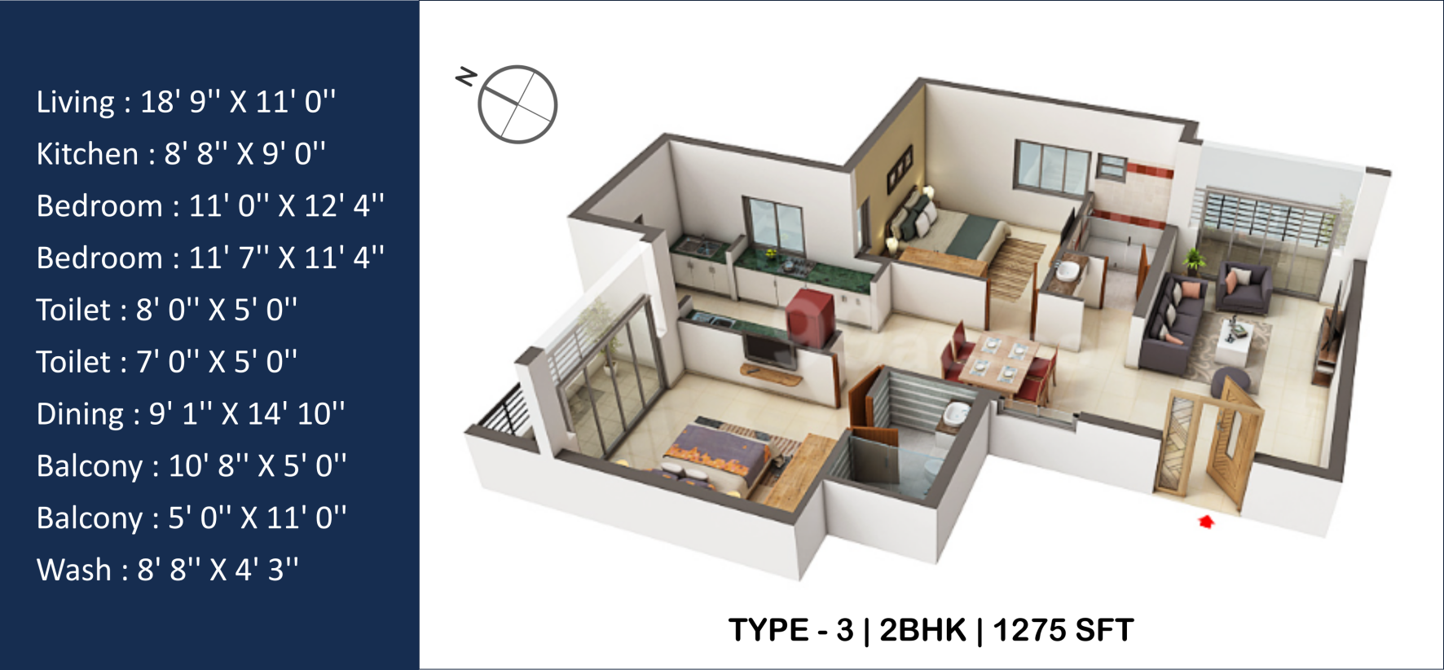
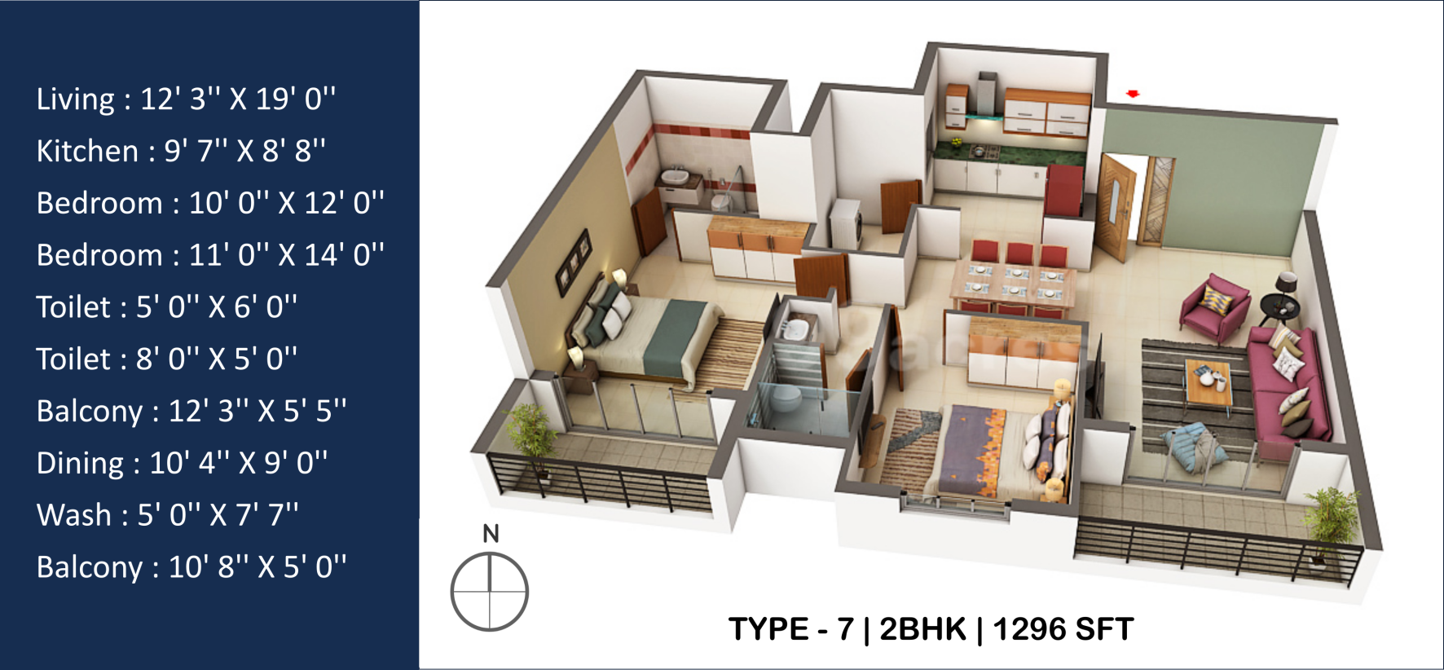

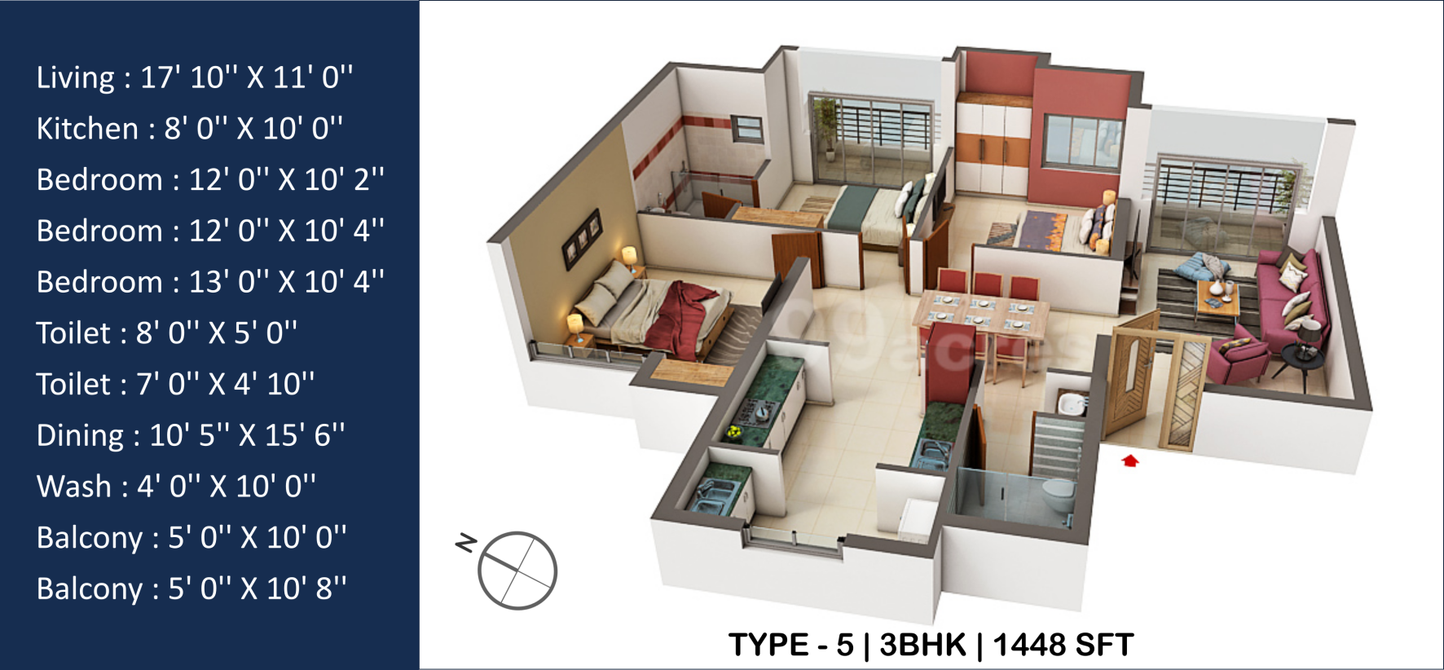

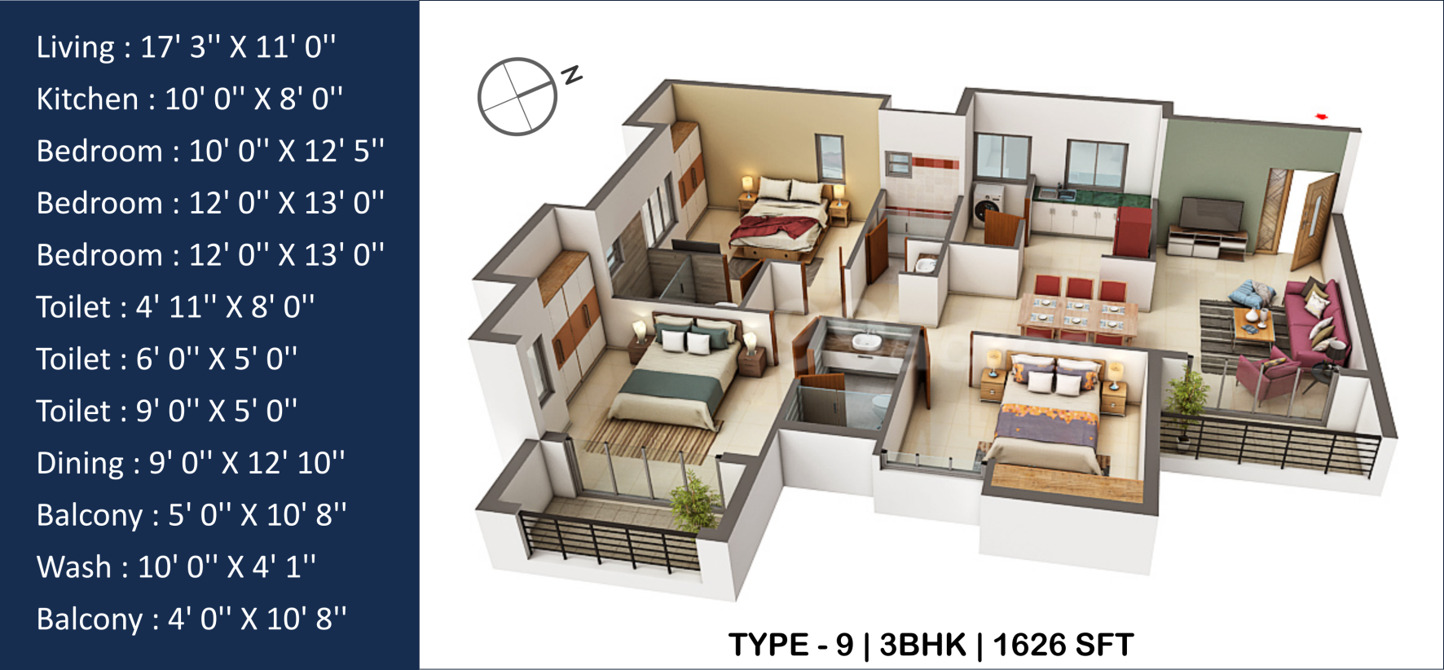
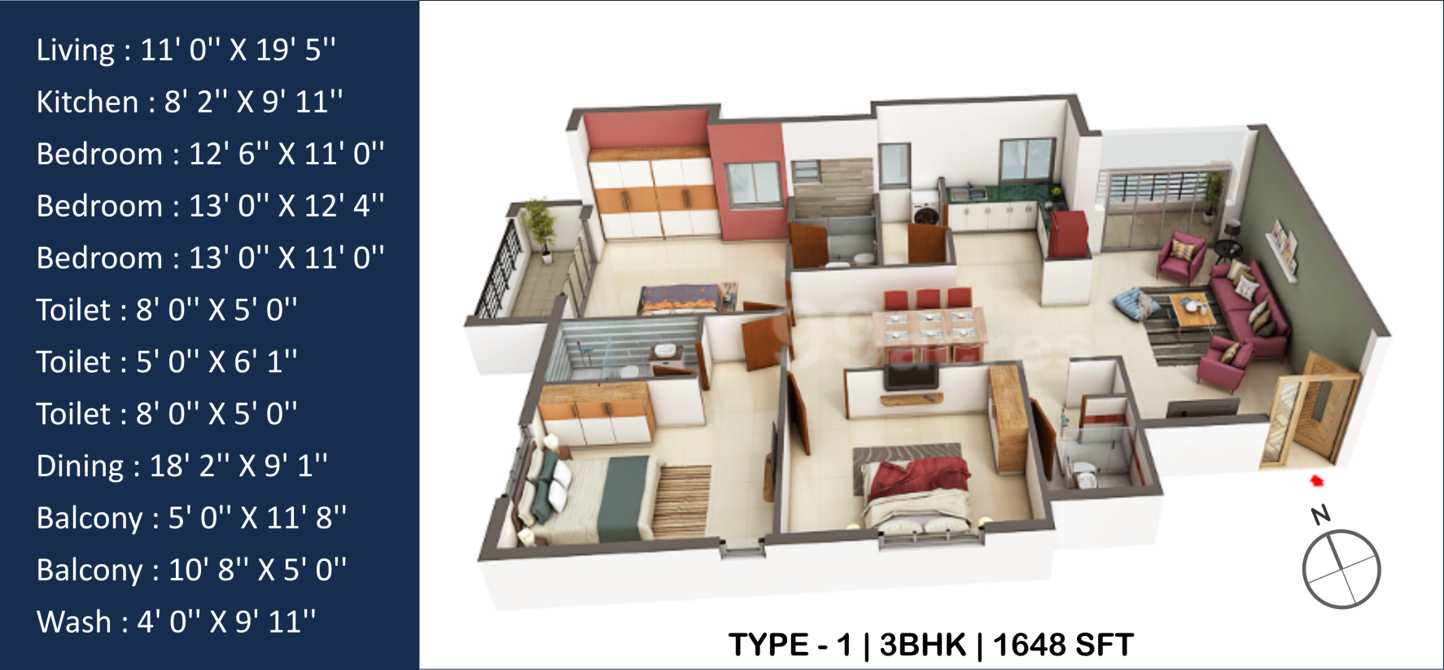

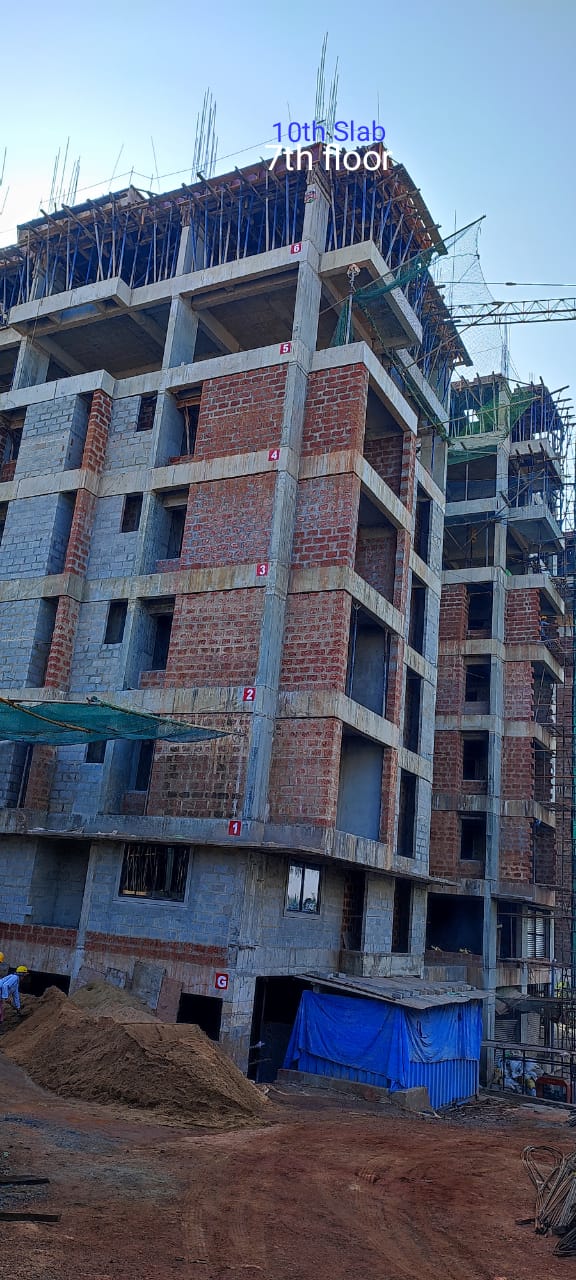

.jpeg)
.jpeg)
